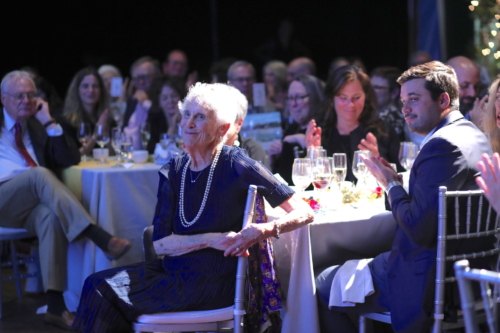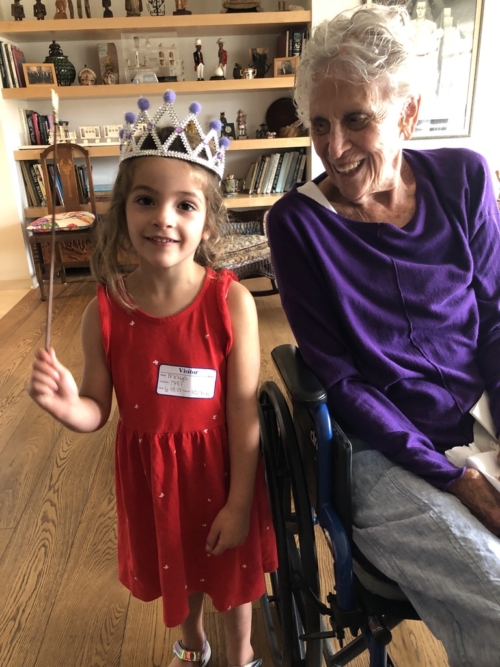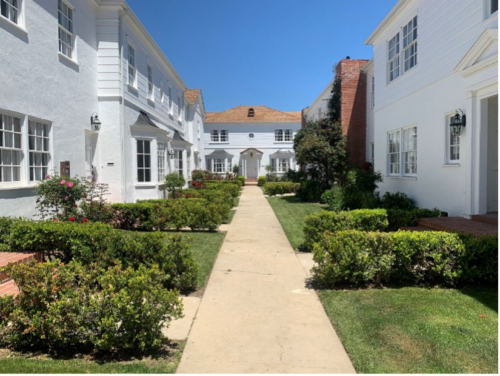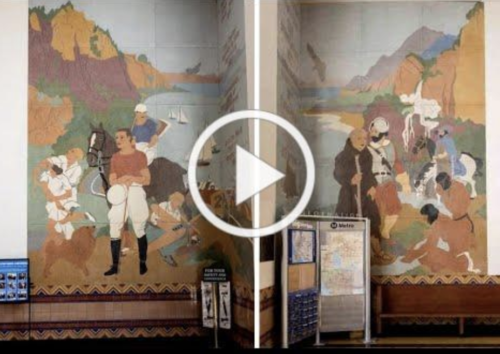Celebrating the Remarkable Legacy of Doris Sosin
If anyone in Santa Monica could be called the quintessential civic organizer, Doris Sosin’s name would readily come to mind. Although she recently passed away, Doris’ considerable imprint on our city leaves a lasting legacy benefiting all who live, work and visit here, not only now but well into the future. Her contributions span many arenas: historic preservation, neighborhood involvement in municipal government, maintenance of the character of our unique beach community, protection of our urban forest, and promotion of arts programming.
Most near and dear to our hearts is the fact that Doris’ co-founded the Santa Monica Conservancy. In 2002 after witnessing the beginning of the wholesale destruction of historic homes in her North of Montana neighborhood, she drew a map of historic homes for sale to demonstrate what the city would stand to lose if these were demolished. She provided the direction and inspiration for the formation of the Conservancy, the first and only local preservation nonprofit in Santa Monica.
Not only did she bring in residents to join, but she also influenced others to share her passion to serve on the board and lay the foundation for our organization which has prospered for 20 years. She was instrumental in helping us establish our Preservation Resource Center in an 1890s shotgun house that had been in imminent danger of demolition. Her immense generosity funded all of the educational resources at the shotgun house – from the educational docent program and free tours to the interpretive displays. And her financial support continues to help the Conservancy embark on a new chapter through the hiring of our first Executive Director.
“Doris had the vision, the connections and the drive to form this preservation organization,” Conservancy President Tom Cleys said. “She was especially gifted at mobilizing the community, motivating people to carry out initiatives, and above all, she really acted – she was a do-er.”
Her passion and concern for maintaining our city also extended to active participation in city-appointed positions: as a member of the Urban Forest Task Force and as a Commissioner on the Recreation and Parks Commission. She regularly appeared before the Landmarks Commission to advocate for historic preservation. Through all these efforts, she mastered the intricate workings of our local government and how to effect change.
Her advocacy included participating in the Santa Monica Coalition for a Livable City, another resident-based nonprofit organization concerned about unsustainable development and transparency in government decision making. She served as a trusted advisor since its formation in 2005.
Her love of the arts was evident in her significant financial support for The Broad Stage from its inaugural season. She enjoyed bringing friends and family to the Broad, especially to student matinees to watch young people experience what was often their first live performance. She regularly supported special performances including one she supported at her home in Playa Vista in her later years.
“I see things popping up all over that young people have started. These marvelous [movements] to save the things we care about. So, I think the future comes from the children, from the young people, and that they’re fighters. They also want to make a better world. I think there’s a lot of hope in that.”








