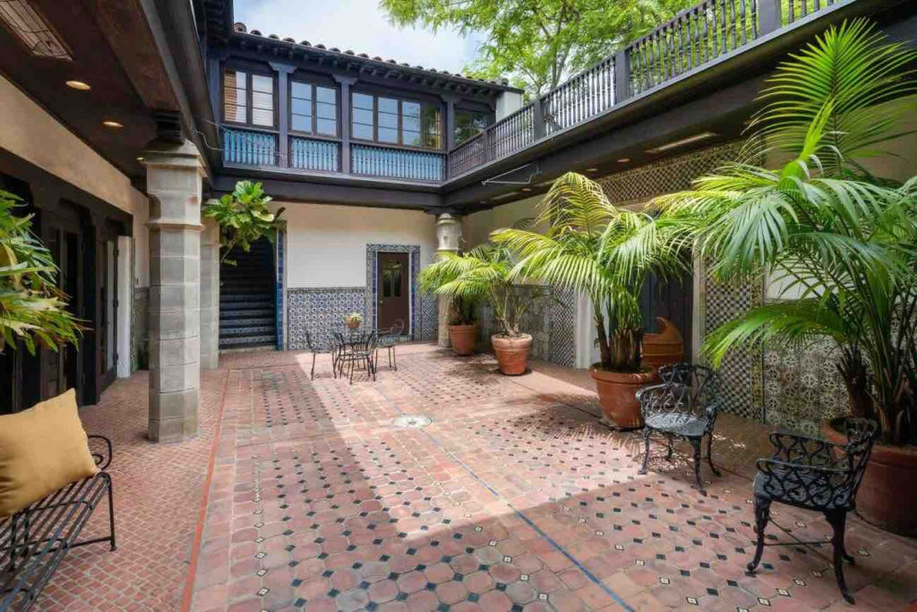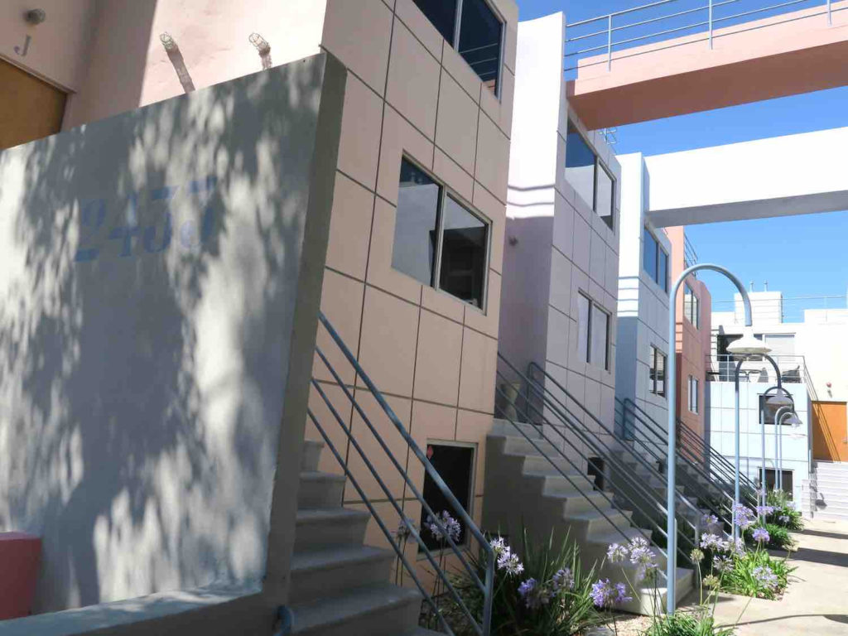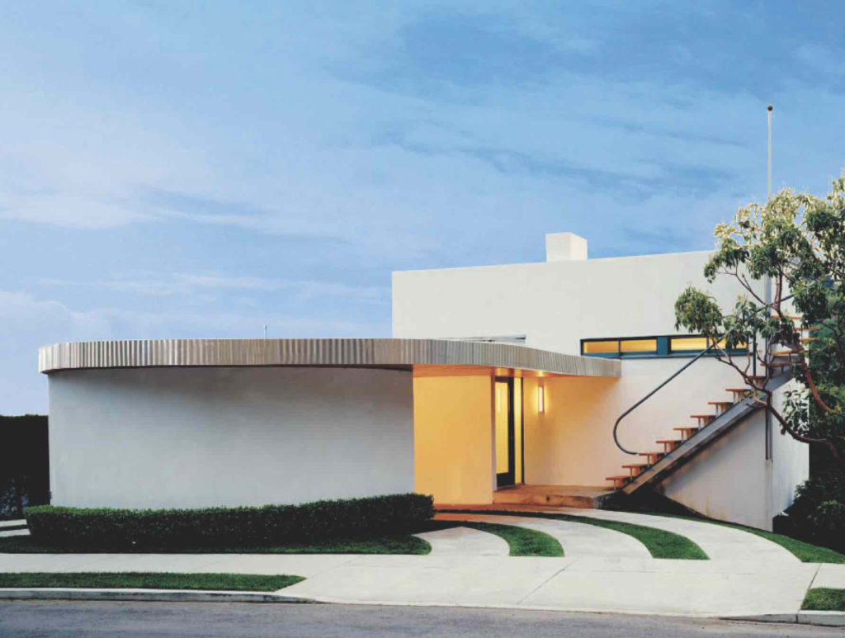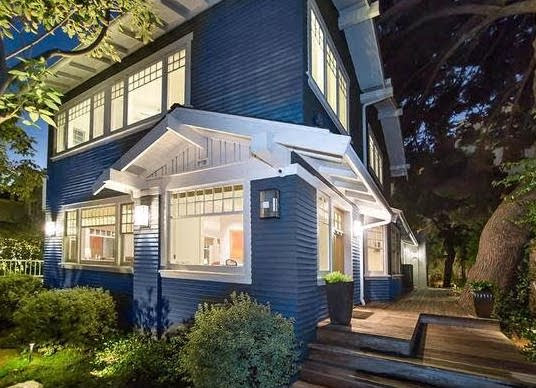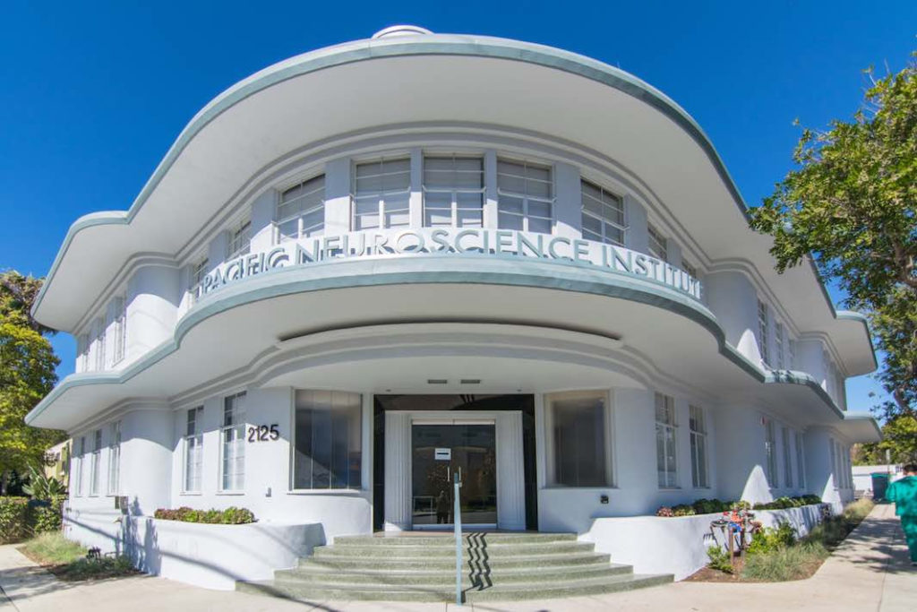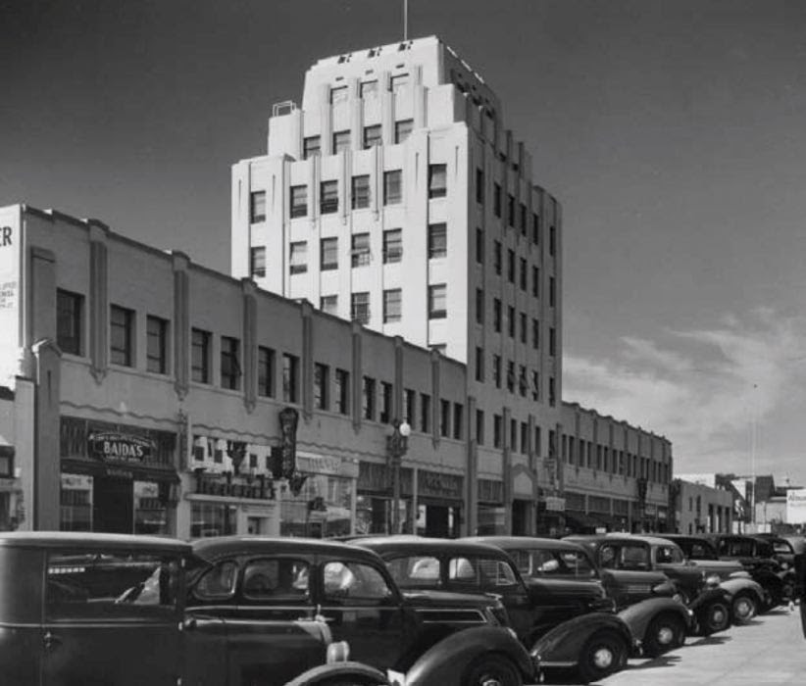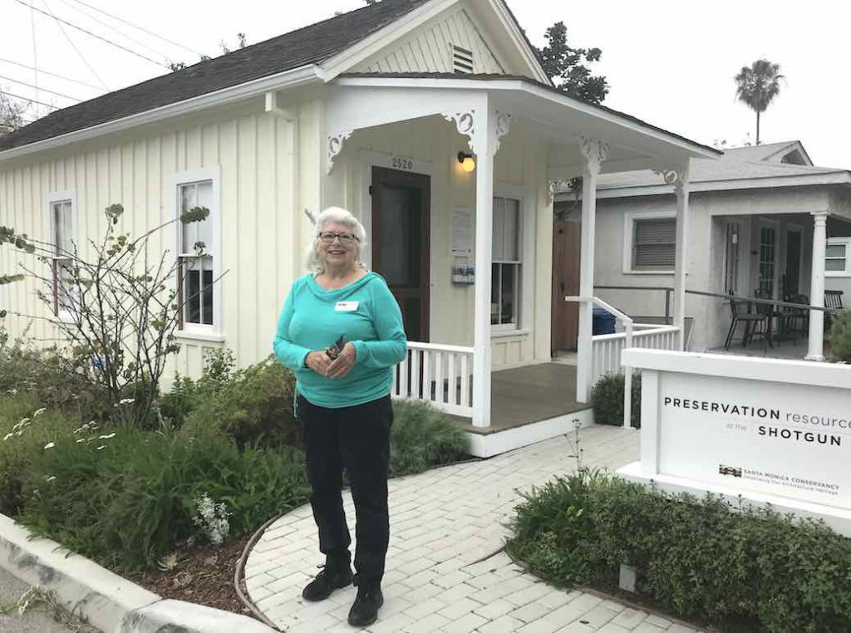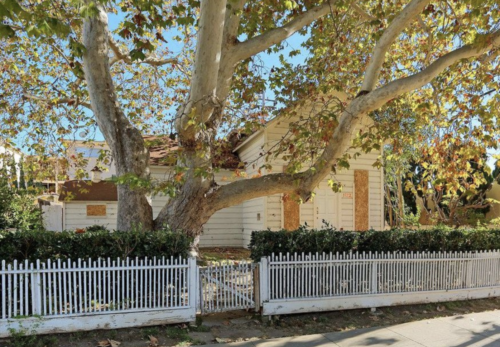The Santa Monica Conservancy recognized seven exemplary contributors to the preservation of Santa Monica’s architectural and cultural heritage by honoring property owners, individuals, and organizations at this year’s annual meeting held Sunday, April 8, at the historic Santa Monica Bay Woman’s Club.
Conservancy president Carol Lemlein remarked, “This year’s winners represented a wide variety of projects reflecting stewardship, restoration, rehabilitation, and adaptive reuse in both commercial and residential properties.”
President’s Award: The Bradbury Residence, 102 Ocean Way
The preservation of the Lewis L. Bradbury house was spearheaded by owners Carol and Earl Fisher with a skilled multi-disciplinary team over the course of 20 years. Successful repairs of the historic red clay tile roof and adobe walls, restoration of architectural woodwork and decorative elements were made. Seismic improvements developed by Carol Fisher and structural engineer Nels Roseland were also essential to the restoration. Assisting in the final phase of restoration were preservation consultant Matt Dillhoefer, Spectra Company and Structural Focus. Carol Fisher’s extraordinary commitment to preserving this adobe Spanish Colonial Revival house, built by renowned architect John Byers in 1923, ensures that this Los Angeles Historic-Cultural Monument will be enjoyed by future generations to come.
Stewardship Award: Sun Tech Townhomes Owners Association
The 18 homeowners of this 1981 Postmodern style complex, under the leadership of the past HOA president Alison Perchuk, were recognized for their exemplary work to maintain its structural and material integrity and workmanship. They secured a landmark designation, initiated by owner Maria Hopper, and a Mills Act contract with the help of preservation consultant Robert Chattel. The efforts of these owners ensure the preservation of these distinctive town homes for decades to come.
Stewardship Award: Mike Deasy, 475 Mesa Road
The Entenza House at 475 Mesa Road was built in 1939 by architect Harwell Hamilton Harris for John Entenza who, with Ray and Charles Eames, created the Case Study House Program. The house was fully restored in 2003 by Michael Folonis Architects. Current owner Mike Deasy, an urban planner, realtor and former Conservancy board member, was recognized for his passion for architecture and sensitive attention to preserving this award-winning property.
Rehabilitation Award: Tom and Peggy Neary, 19 Seaview Terrace
One of the last intact homes in this historic neighborhood was saved and rehabilitated by owners Tom and Peggy Neary with architect Summer Vaughn and contractor Mark Drexler. The exteriors of this Modern Bungalow residence were rehabilitated with minimal impact and the historic wood siding was recreated and window configurations kept intact. The interiors were renovated to bring light and air into the house for modern living. Renovations included reconfiguring exterior rear porches and small rooms for a new kitchen and family area.
Rehabilitation Award: Saint John’s Health Center, Saint John’s Health Center Foundation, Providence St. Joseph Health, Real Estate & Construction, Pacific Neuroscience Institute
Originally known as the Santa Monica Doctor’s Building, this Streamline Moderne commercial office building was originally constructed in 1952 as doctors’ offices. Dr. Daniel Kelly of the Pacific Neuroscience Institute had the vision of returning the building to its original use. A collaborative effort which included Boulder Associates Architects, Fisher Design Company, Inc., DEB Construction and Historic Resources Group enabled this outdated building to be outfitted for today’s needs to serve the community once again.
Preservation Award: City of Santa Monica, Downtown Community Plan
The City of Santa Monica was recognized for its leadership in greatly improving protections and incentives for historic preservation in its recently adopted Downtown Community Plan, ensuring the ongoing recognition of the City’s rich past.
Volunteer Service Award: Lorraine Sanchez
Preservation Resource Center docent and master gardener Lorraine Sanchez was honored for her ongoing dedication to the care of the Center’s garden as a beautiful, water-wise and insect-friendly environment, enhancing the Shotgun House it surrounds while promoting the benefits of native plants.
