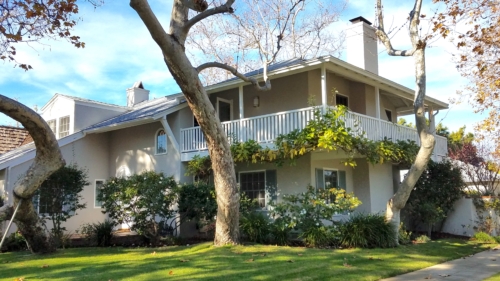At the Happy Birthday, Marion! event at the Annenberg Community Beach House on January 26, 2020, Wallis Annenberg, President and Chairwoman of the Board of The Annenberg Foundation, sent a personal message honoring the Santa Monica Conservancy and our work. A grant from her foundation was instrumental in transforming the site into the Annenberg Community Beach House, which opened to the public in April 2009.

Wallis Annenberg. Photo: The Annenberg Foundation
“[We] mark the hard-to-believe tenth anniversary of the Annenberg Community Beach House—as well as the 123rd birthday of Marion Davies, whose marvelous home now hosts this gathering. . .
This glorious stretch of eternity once known as the Gold Coast is one of a kind. It’s no wonder that Marion and William Randolph Hearst once rubbed swimsuits here with everyone from Charlie Chaplin to Greta Garbo. It’s a rich part of Hollywood history.
As a young girl, some years later, my own family cherished our time here, when it was the Sand and Sea Club. . .That’s why it was so important to me to open it up to the world, for everyone to enjoy. And that is why I am so deeply grateful to the Santa Monica Conservancy—
for making this cause your concern, and for working so hard to make this Beach House belong to all Angelenos. Without your incredibly devoted docents, and your tireless volunteers, so much precious California history would be lost. Without your caring and commitment, this beachfront would lose its beating heart. . .
Marion was right about this: in all your efforts to preserve our landmarks and share our storied history, the Santa Monica Conservancy is an innovator, not an imitator—which means it’s the best example I can think of.
Thank you for all you do—and here’s to our next decade of partnership at the Community Beach House.”

