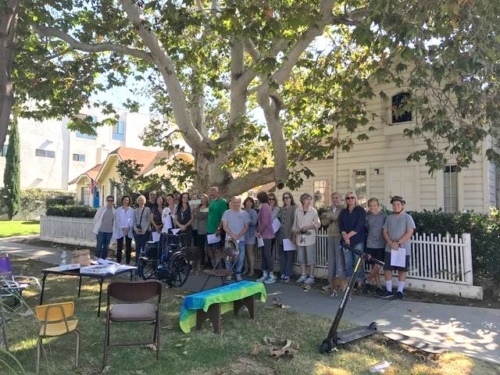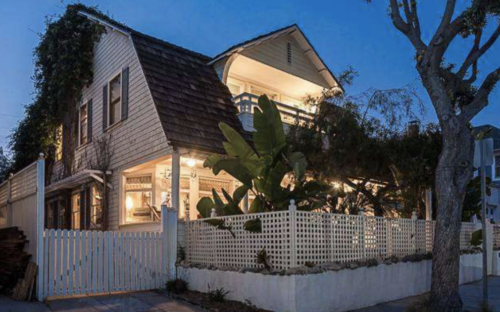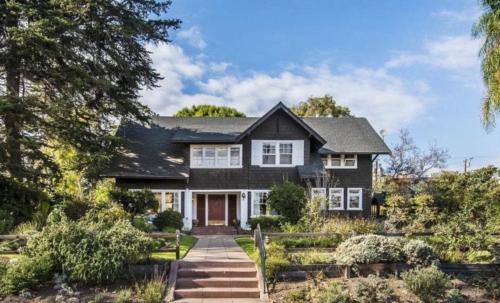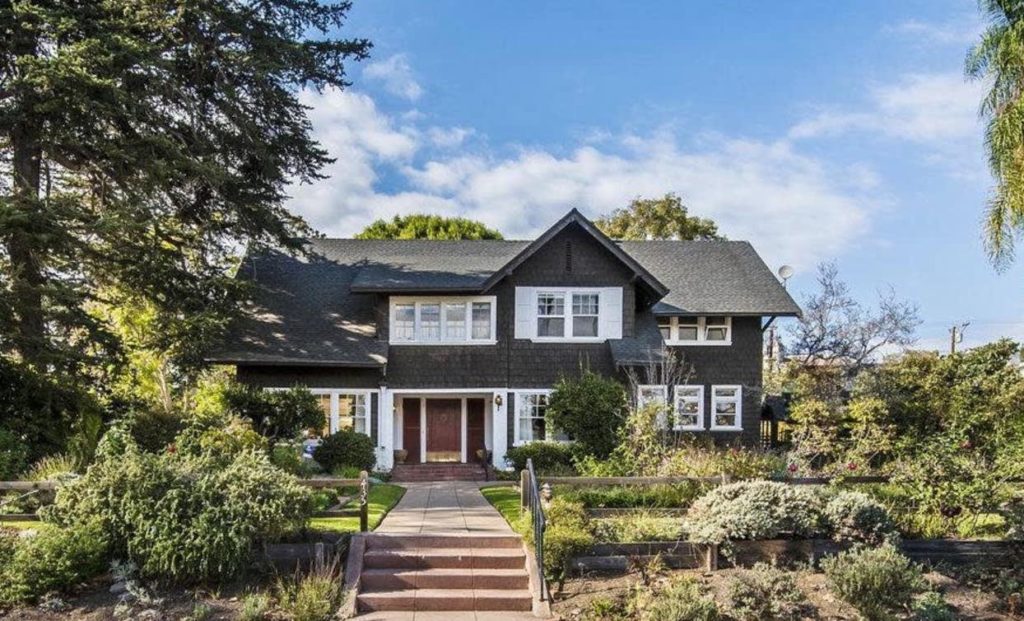Landmarks Commission Report
by Ruthann Lehrer and Carol Lemlein, Advocacy Co-Chairs
The Conservancy gratefully thanks the two retiring Landmarks Commissioners — Margaret Bach and Laura O’Neill. Bach, the Commission’s historian, initiated the brief presentation of interesting aspects of Santa Monica history at each meeting. In addition to her recent three terms, Bach served as a member and chair of the first Commission in 1976. O’Neill, the architectural historian, brought her extensive professional expertise in historic preservation practice to the Commission’s work. City Council recently re-appointed Dolores Sloan to the Commission as well as replacements for the two vacancies: Ken Breisch, Conservancy Board member emeritus and Roger Genser, Conservancy member who previously served as Landmarks Commission historian and as a member of the Arts Commission.

Activists surround the tree at 1122 California Ave. Photo: Save Our Sycamore
A rehearing was held at the June meeting for Wilmont Neighborhood Association’s landmark nomination of a 100-year-old monumental sycamore tree at 1122 California Avenue. Many residents presented impassioned testimony regarding its significance to their neighborhood. The Commission approved designation in a close 4-3 vote. However, the owners of the surrounding property have appealed the designation to City Council.
A certificate of appropriateness for modifications to the Henry Weyse/Charles Morris House at 401 Ocean Avenue was unanimously approved in July. This 1910 house, designated in 1990, is the work of famed local architect Robert Farquhar. The house facades will be restored, removing non-original alterations, and a second floor balcony will take advantage of ocean views. It will be converted into two units, and a new four-story three-unit residential condominium will be constructed at the rear facing Georgina Avenue. The proposed new structure will use complementary materials and design motifs, but its contemporary style will differentiate it from the historic house.
Several owner-requested designations have been recently approved: The Public Works Administration Moderne building at 1314 7th Street was designated, based upon its architecture and history as headquarters of the General Telephone Corporation between 1937 and 1956. Today it is re-purposed for commercial office use and restaurants, a project that received a Preservation Award from the Conservancy in 2016. The newly designated Hipped-Roof Cottage at 1124 7th Street was moved from 840 Oregon Avenue(now Santa Monica Blvd) in 1922 when that area began to develop with automobile-serving businesses. It was built in 1907. The single-story Craftsman bungalow at 1527 17th Street, built in 1924, was designated as an intact example of thee arly residential development of the Pico Neighborhood.
Finally, at its August meeting, the Commission recommended forwarding four applications for Mills Act Contracts to City Council for approval: 1659 Ocean Front Walk, 133 Wadsworth Avenue, 1305 2nd Street and 1314 7th Street.
The Mills Act is one of the most valuable preservation incentives available. It can provide a significant reduction in property taxes for owners of both owner-occupied and income-producing properties who commit to undertake specific restoration/rehabilitation tasks and properly maintain their historic structures.


