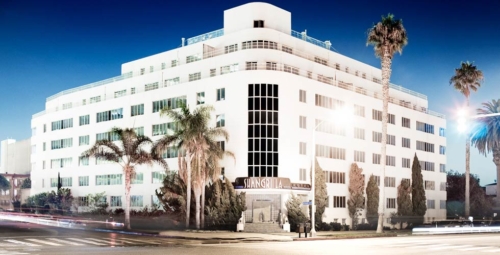Shangri-La Hotel

- Known As
- Art Deco, Streamline Moderne
- Architect
- William E Foster
- Built
- 1939
- Designated
- Nov 9, 2009
The Shangri-La Hotel (Hotel Shangri-La), built in 1939, is situated on the southeast corner of Ocean Avenue and Arizona Avenue with the Pacific Ocean a quarter mile to the west. Evoking the form of a grand ocean liner, the seven-story structure was constructed in the Streamline Moderne style with characteristic details including stucco exterior surfaces, emphasis on curvilinear walls, projections above doorways and windows, casement windows, restrained detailing, horizontal accents, and flat roofs. Bands of metal casement windows, pipe railings, and decorative “speed lines” on the primary north and west elevations all emphasize horizontality in the overall composition of the building.
On October 30, 1938, the Los Angeles Times reported that plans were being prepared for one of the “largest apartment buildings constructed in Southern California in a decade.” A building permit for a new concrete apartment hotel for sixty-two families was filed on February 15, 1939. The developer, Tulsa-Santa Monica Corporation/F.A. Gillespie & Sons under the direction of Frank A. Gillespie, had the objective of “bringing to Santa Monica people of wealth and distinction from every part of the globe.” Roughly one year and $400,000 later, this objective became a reality. The Shangri-La Apartment Hotel, advertised as “America’s New Design for Living” opened on May 1, 1940.
Current research has identified three local properties attributed to the Shangri-La’s architect, William E. Foster: 423 Ocean Avenue (American Colonial Revival style apartment building, ca. 1936/1950); 212 San Vicente Boulevard (a two-story, Streamline Moderne style apartment building, ca. 1937); and 1730 Wilshire Boulevard (the Gothic Revival style Pilgrim Lutheran Church, ca. 1953).
The building’s innovative design maximized open air circulation and views. Lacking interior halls, the building incorporated ocean breezes as a cooling element. In addition, the building’s L-shaped plan provided every room with both west-facing ocean and east-facing interior patio views. Originally constructed as apartments, the first five floors had nine double apartments and two bachelor apartments, with five luxury apartments on the sixth floor, and two penthouses on the seventh floor.
Shangri-La is a fictional locale described by author James Hilton in the 1933 novel Lost Horizon. In this novel, Shangri-La was an isolated earthly paradise populated by immortal and ageless residents. Four years after the novel was published, the film adaptation of Lost Horizon, directed by Frank Capra, premiered. In the wake of the Great Depression, Americans were taken with the idyllic imagery and exoticism of Shangri-La.
The property has functioned both as an apartment and hotel, providing extended stay accommodations for guests and as a contemporary daily-rate hotel. During World War II, the United States Army Air Forces (USAAF), a military aviation arm of the U.S. Army, used the Shangri-La Hotel as a rehabilitation station. The Los Angeles Times reported on August 8, 1948 that a $125,000 improvement was completed after the USAAF vacated the property. Despite the change in use that occurred during World War II, the minimally altered exterior of the Shangri-La Hotel exhibits a high level of integrity.
Source:
- Santa Monica Landmarks Assessment and Evaluation Report. “Shangri-La Hotel 1301 Ocean Avenue.”
- Shangri-La Hotel.
- LosAngelesPast.com. “Nuestra Senora la Reina de Los Angeles.”
