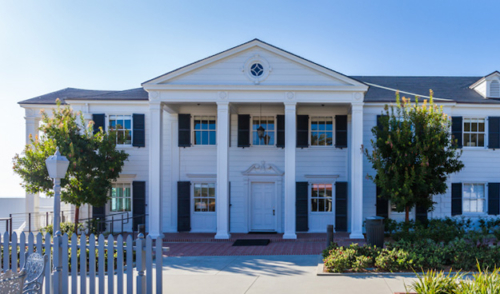Marion Davies Estate, North Guest House

- Known As
- The Guest House, Georgian Revival
- Architect
- Julia Morgan
- Built
- 1929
- Designated
- July 17, 1980
In the 1920s and 30s the stretch of Pacific Coast Highway between Arizona Avenue and Santa Monica’s northern city limits developed into a lavish enclave for movie stars, entertainment moguls, and other luminaries known as the “Gold Coast.” Many stars had “beach houses” here, but by far the most extravagant belonged to Marion Davies, screen star and mistress of William Randolph Hearst.
When first built, the Davies estate included a vast Georgian Revival mansion, as well as several guest houses and other structures on a five-acre property. While the main mansion was demolished in the 1950s and other buildings were subsequently altered or torn down, the 7,000 square-foot North Guest House and main pool remain today.
Marion Davies was a 20-year-old actress when she met the married, 54-year-old Hearst. Hearst was one of the nation’s most influential men, with successful business in newspapers, radio, movies, and politics. With Hearst’s support, Davies’ film career blossomed in the 1920s and, with her mansion as a focal point, Davies became Hollywood’s premier hostess in the late 20s and 30s. She and Hearst resided here for portions of their 35-year-long relationship and together they welcomed hundreds of celebrities, politicians, artists, and other notables to their luxurious paradise by the ocean.
While the estate at 415 PCH was owned in Davies’ name, Hearst was a passionate builder and the driving force behind its construction. As at San Simeon, his famous residence to the north, Hearst was deeply involved in the planning and design of the Davies Estate. He employed veteran architect Julia Morgan (who also worked with Hearst on San Simeon, in addition to completing hundreds of other well-regarded commissions over the course of her career) to design the Georgian Revival structure.
Morgan’s choice of style was much in keeping with the times as colonial revival styles were all the rage in the 1920s. Georgian Revival drew inspiration from the architecture that dominated the American colonies from about 1700 until 1780 and frequently featured symmetrical façades, columned porticos, sash windows framed by shutters, and hipped roofs with gables or dormers. The North Guest House includes most of these features with some, such as the colossal two-story columns and portico on the south side, exaggerated to match the grandiosity of the estate. Morgan also designed the 110-foot marble and mosaic swimming pool which still graces the property.
Although only a portion of what was once a huge and elaborate estate, the remaining structures are evocative of a remarkable couple, the renowned architect who realized their vision, the numerous celebrities who were entertained here, and the Gold Coast at its zenith.
Sources:
- Sara Holmes Boutelle. Julia Morgan: Architect. New York: Abbeville Press, 1988.
- “City Begins the Restoration of 415 PCH,” Santa Monica Mirror, March 9-15, 2005.
- “Marion Davies’ Beach House Becomes Hotel,” Los Angeles Examiner, October 16, 1949.
- “Marion Davies Estate, 415 Pacific Coast Highway, Santa Monica, California: Historic Structure Report.” Hollywood CA: Historic Resources Group, January 2005.
- Carole Rifkind. A Field Guide to American Architecture. New York: Plume Books, 1980.
- Santa Monica Historical Resources Inventory, 1985-1986. Vol. 1. City of Santa Monica, Building and Safety Department.
- Santa Monica Landmarks Tour. Santa Monica: City Planning Division, 2004.
- Paula Scott. Santa Monica: A History on the Edge. Charleston SC: Arcadia Publishing, 2004.
- Robert Winter. Toward a Simpler Way of Life: The Arts and Crafts Architects of California. Berkeley: University of California Press, 1997. (Includes a chapter on Julia Morgan.)