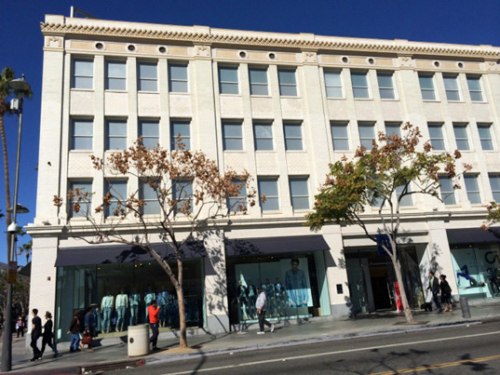Junipher Building

- Known As
- classical, vernacular commercial
- Architect
- Ye Planry Building Company and A.C. Martin
- Built
- 1912
- Designated
- Sept. 8, 2014
The Junipher Building at 310 Santa Monica Blvd. was constructed in 1912 and opened in mid‐1913 at the north end of the “new” commercial center of the City. The building was initially designed by the Ye Planry Building Company and was later added onto in 1922 and 1925 by Albert C. Martin (1879‐1960) of Los Angeles.
The building was of steel frame and masonry construction with a basement and concrete foundation and cost approximately $40,000 to erect. Newspaper articles of the day note the building’s exterior decorative material as white enamel brick with terra cotta trim. The elevator in the lobby was the first of such a feature installed in any office building in Santa Monica at that time.
The Junipher Building is a prime example of classically influenced brick vernacular commercial architecture from the early 20th century. This style was designed and constructed to primarily meet the needs of the user. They were often one or two stories high, had no setback from the street line, and were devoid of stylistic embellishments, although they incorporated pared‐down stylistic details from the period in which they were built. Typically the buildings were constructed of masonry with a large framed storefront system set within masonry pilasters and had modest decorative treatment.
Sources:
- Santa-monica.org. “Landmarks Commission Junipher Building.”