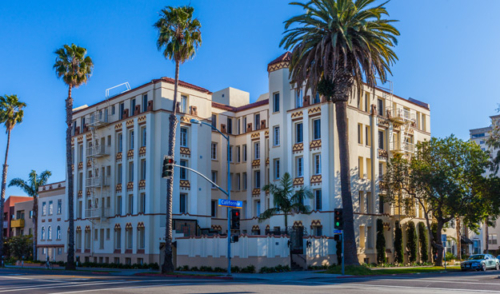Charmont Apartments

- Known As
- Mediterranean, Art Deco
- Architect
- Max Maltzman
- Built
- 1929
- Designated
- October 10, 1994
In 1929, when the Charmont Apartments were constructed, Santa Monica was prospering. The city was known as a playground for the famous and well-to-do and newcomers were arriving daily. As such, there was a need for modern, stylish apartment buildings such as the Charmont. Indeed, several buildings with similar characteristics were constructed in Santa Monica around the same time. Among them are two other designated landmarks, the Sovereign Apartments and the Embassy Hotel Apartments.
The Charmont Apartments were designed by architect Max Maltzman. Although Maltzman was responsible for many projects in the Los Angeles area, including other apartment buildings, several synagogues, a service station, and a retirement home, he was not especially well-known. Nevertheless, his work at the Charmont Apartments reveals a masterful blending of historical Mediterranean styles with Art Deco forms then coming into vogue.
This five-story building has numerous touches that convey a sense of refined elegance while evoking the romance of the California lifestyle. The entrance to the building is through a walled courtyard graced with a two-tiered fountain. Set with tiles in sea and sunset colors, the fountain provides a focal point for the building and brings to mind the area’s Spanish past. In keeping with his Mediterranean theme, Maltzman used stucco for the building’s exterior and red tiles for the roof. A short tower with a conical cap rising above the courtyard adds to the building’s charm.
The Charmont’s Mediterranean accents are certainly pleasing. However, it the blending of Mediterranean elements with Art Deco style that makes the building truly remarkable. For example, Maltzman consistently used chevrons (or zigzags) as embellishment on courtyard walls, and near windows. As was common in Art Deco, the architect also made liberal use of low-relief decorative panels featuring stylized foliage. Foliage was a common motif in California Art Deco, inspired by the region’s verdant scenery. In keeping with Art Deco tendencies, the building also has a vertical emphasis that goes beyond the fact that it is five-stories tall. Narrow casement windows and piers between windows, for example, enhance the upward feel of the structure.
Shortly after it was built the Los Angeles Times noted that the Charmont “has attracted much attention here because of its beauty.” Despite the fact that the Charmont has gone through some difficult moments since then (notably the 1994 Northridge earthquake that did considerable damage), the building is as appealing today as when it first opened. The Charmont is listed on the National Register of Historic Places.
Sources:
- Carla Breeze. American Art Deco: Architecture and Regionalism. New York: W.W. Norton, 2003.
- Sam Hall Kaplan. LA Lost and Found: An Architectural History of Los Angeles. New York: Crown Publishers, 1987.
- Los Angeles Times, April 6, 1930.
- Outlook, Sept. 25, 1929 and March 5, 1930.
- Santa Monica Landmarks Tour. Santa Monica: City Planning Division, 2004.
- Staff Report on 330 California Avenue, Charmont Apartments. City Planning Division, Santa Monica.