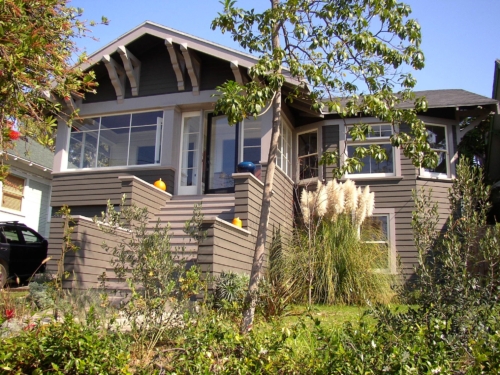2619 Third Street

- Known As
- Third Street Neighborhood Historic District, Craftsman Bungalow
- Architect
- Unknown
- Built
- 1909
- Designated
- 1990
Architecturally, this house has classic Craftsman Bungalow features inside and out. It is clad in wood clapboard, with numerous broad windows lighting the rooms. The front porch, now enclosed in an early alteration, has tapered square columns. The prominent cross-gable roof has extended eaves, exposed rafter rails, and shaped bracket supports.
The house was purchased by Candra Docherty and her partner Mike Russ, who have carefully restored the property. The paint colors were selected by Docherty after research into appropriate color palettes for a Craftsman home. The steep front steps and flanking walls were exactly restored by Russ, reversing deterioration and former alterations. The front door, with its diamond pan glass and beautiful hardware, is original.
Restoration of the porch windows and other windows throughout the house demonstrates the care and craftsmanship involved in preserving an authentic Craftsman look. The window panes are large to let in natural light, held in place by slender munitions (molding that separates the panes) with detailed profiles restored with devotion and skill to make them operable.
The interior contains outstanding and intact Craftsman architectural features. As in many Craftsman homes, one enters directly into the living space. THe proportions are broad and horizontal, and natural wood materials lend an aura of warmth. The fireplace is a beautiful example of Craftsman design, with its massive oak woodwork cut to highlight the wood grain, and beveled glass mirror. It is flanked by built-in cabinets. All the floors in the house are original. A room divider with low walls and tapered square columns separates the living and dining rooms and contains built-in shelves. The built-in buffet has original cabinet doors with floral motifs in the leaded glass and original hardware. Fortunately, the extensive woodwork was never painted, but aging finishes have been removed and the wood restored.
The front bedroom, with finely detailed windows, is also quite intact. The kitchen at the rear has been remodeled, but incorporates design and detailing that is sympathetic with the historic house. A mystery room adjacent, with a built-in cabinet, is also completely preserved. The two-story carriage house at the rear, a noteworthy structure in its own right, has been converted to residential use.