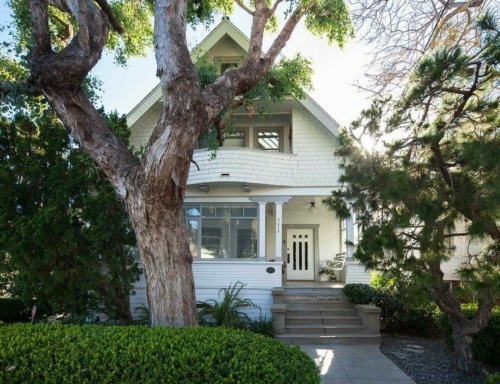2612 Third Street

- Known As
- Third Street Neighborhood Historic District, California eclectic, Victorian, Shingle, Craftsman
- Architect
- Unknown
- Built
- 1910
- Designated
- 1990
The architectural style of this house is truly a California eclectic, combining Victorian and Shingle styles with the Craftsman style that was in vogue at that time. The steep cross gable roof with flared eaves that are closed or “boxed” and the leaded glass transoms of the windows, are Victorian hallmarks. The squared columns of the porch, the design of the front door, and the horizontal proportions of the ample windows are Craftsman features. The shingles on the second floor and the eyebrow balcony are Shingle style elements.
The original owner was J.L. Packard, a Main Street tobacconist. Sometime in the past, the house was used as two separate units, upper and lower. The current owner, who purchased the house in 1981, converted it back into a single family home. A downstairs unit, tucked into the rear using the hillside slope, was renovated and remains a rental unit.
The interior contains many fine historical architectural features on the first floor, which have been restored. The living room retains its original cross-sawn oak floor, tan brick fireplace (which masks a heating grate), dark wood window frames, and horizontal proportions, all Craftsman treatments. The porch was enclosed decades ago, and had been a bedroom of the downstairs unit; today it is a sitting room. As this alteration does not obscure the original porch configuration, it meets today’s historic preservation standards. The dining room retains its original dark wainscot and plate rail, built-in buffet, and built-in cabinet under the stairs with a leaded glass door to march the window transoms. The hall staircase with ornate turned wood balusters is Victorian in treatment.
Interior alterations have been made to improve the livability of the house without destroying its historic character. The kitchen has been expanded by pushing out the back wall and is enhanced by a back deck. The upstairs, which had been a separate unit, had previously been remodeled. The floors are all original. The rooms are spacious and creatively use the areas under the steep gable roof. The rear bedroom alone has a modern plate glass window, put in years ago; however, its placement in the rear does not impact the appearance of the historic house from the street.
The owner of this house was one of the prime movers in researching the history of the neighborhood and in securing historic district designation to protect the area.
Sources:
- Photo courtesy of Benjamin L. Ariff