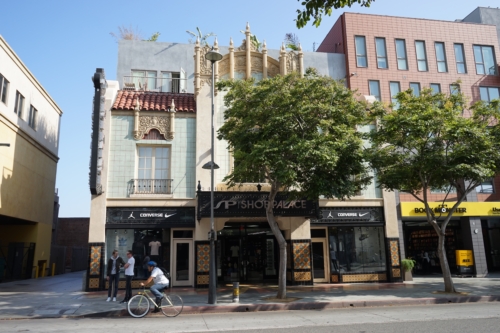Mayfair Theatre Sidewalk

- Known As
- Spanish Colonial Revival, Churrigueresque, Art Deco, Streamline Moderne
- Architect
- Charles Tegner
- Built
- 1911
- Designated
- Sep 9, 2013
The Mayfair Theater, originally called the Majestic Theatre, was designed by architect Henry C. Hollwedel for John E. Miles and Charles A. Tegner, who were business partners. Constructed in 1911, it was built by John S. Jacobs & Sons Company as a vaudeville type theater. The theater not only had a stage and fly tower for live entertainment and vaudeville acts it also showed reel‐to‐reel moving pictures. Office space was provided on the second floor and two small retail shops flanked the theatre entry at the ground level.
Constructed of unreinforced masonry the structure was initially capped with an arched shape barrel vaulted truss roof with parapet. Having entertained both live performances and moving pictures a fly tower extended up from the south end of the building. A centrally located recessed foyer provided a formal entrance into the theater while small retails shops flanked either side of the structure.
The building was remodeled in 1929 following the advent of talking motion pictures. At that time the theater was rewired for “talkies” and the façade of the building was substantially modified to reflect a Spanish Colonial Revival style with Churrigueresque decorative elements. This remodeling work cost roughly $12,000 and was overseen by the original architect of the building, Henry C. Hollwedel. The period revival style chosen for the renovation was quite popular at that time and was quintessentially used for movie theaters throughout much of Southern California.
Decorative Streamline Moderne type banding elements with retractable canvas awnings were also added to each of the upper portions of the large shop windows. As part of this “renovation” work highly ornate and colorful terrazzo paving was installed within the theater foyer and on the concrete sidewalks that abutted the building frontage along Santa Monica Boulevard. Terrazzo paving set in a checkered pattern of red and white was used to distinguish the shop units while the exterior entry approach to the theater and the foyer itself were paved with multi‐color terrazzo of green, red, yellow, and black. This richly colored terrazzo walkway area formed a sunburst pattern radiating out from the centrally located theater entry towards the curb of the street.
Despite the changes that have occurred to the property over time the Mayfair Theater terrazzo sidewalk paving is still intact, in its original location, and is still there as a visual and physical reminder of the theater’s former glory and association with the City’s entertainment history. By the late 1930s terrazzo had become a nearly ubiquitous flooring material for hospitals, schools, airport terminals, and other commercial building types. Terrazzo was also well suited for the smooth, curvilinear designs of the Art Deco and Streamline Moderne styles, prevalent from the late 1920s up through the 1940s, and was used as an integral decorative feature in many movie houses constructed or remodeled during that time period.
The terrazzo paving used on the sidewalk in front of the Mayfair Theater is one of only a few remaining, intact examples of the medium in Santa Monica dating from pre‐World War II.
Source:
- City Landmark Assessment and Evaluation Report. “Mayfair Theater.”