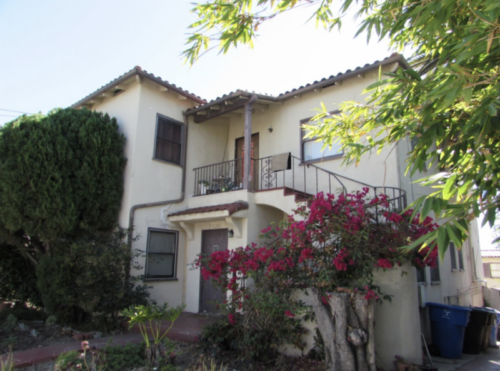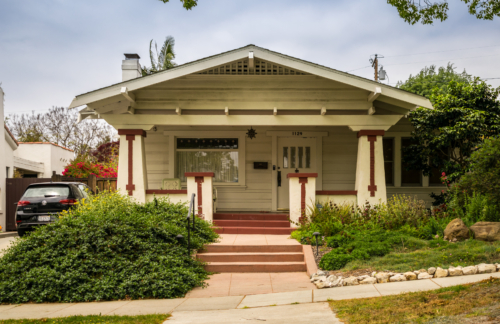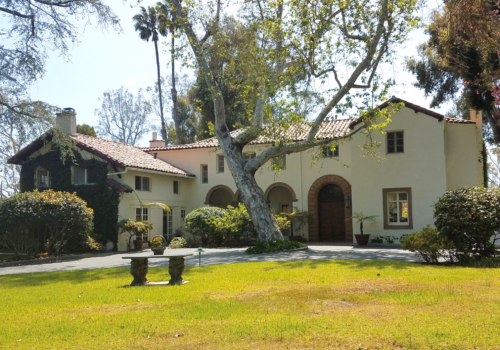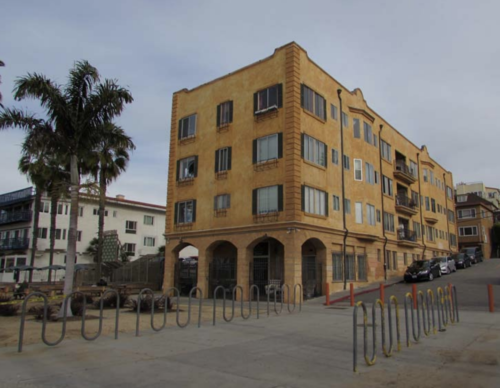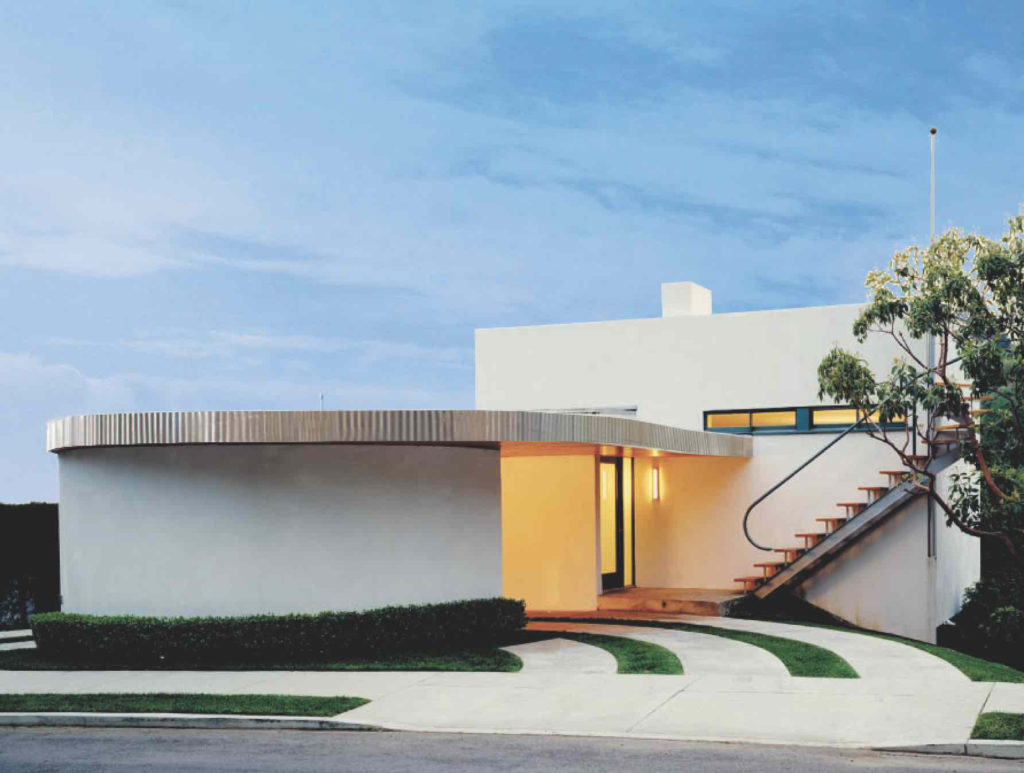City Council Designates 11th Street Bungalows
In January 22, Santa Monica City Council unanimously approved the designation of our city’s fourth historic district. The 11th Street Bungalow Historic District encompasses one block of 11th Street south of Wilshire Boulevard and around the corner on Arizona Avenue.

1223 11th Street. Photo: Santa Monica Mirror
This cluster of single-family historic homes is one of the few remaining groups of original single-family homes in Mid City and includes Craftsman houses, a late Victorian hipped roof cottage and a Spanish Colonial Revival home. The bungalows in the district, mostly Craftsman in style, were built between 1904 and 1925, during the city’s development eastward from the beach. They gave middle class residents affordable homes with a convenient floor plan and pleasing aesthetic.
In Santa Monica, special effects pioneer Ken Strickfadden, early civic leader Waldo Cowan, and locally renowned master builder Joseph Rowe called these bungalows home.
The designation culminates a 30-year effort by a grassroots coalition of Mid City Neighbors and local residents, tenants and owners, headed by co-chairs Susan Suntree and Diane Miller. The application was filed by Andrew Hoyer of Mid City Neighbors. Conservancy Board members Sherrill Kushner and Mario Fonda-Bonardi assisted the coalition. The Landmarks Commission unanimously decided to recommend the designation of the new historic district in December.
City staff will craft preservation guidelines with input from stakeholders. Property owners in the district are free to make any interior renovations they wish as well as develop the back of their properties.
The newly designated historic district joins the San Vicente Courtyard Apartments Historic District (formed in 2015), the Third Street Neighborhood District (1990) and the Bay Street Craftsman Cluster (2000).
