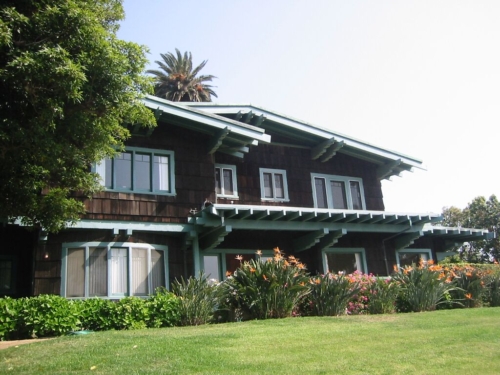Milbank House

- Known As
- Craftsman
- Architect
- Milwalkee Building Company
- Built
- 1911
- Designated
- March 11, 2002
This magnificent home was built in 1911, during the first phase of construction on Adelaide Drive. Although many impressive homes have since been constructed on Adelaide, this “Craftsman masterpiece” still sets the standard for architectural excellence.
The tract that includes Adelaide Drive was opened in 1905 and annexed to Santa Monica the following year. Thanks to Adelaide’s unmatched canyon and ocean vistas, prominent families began to build there soon after. This house, commissioned by Isaac Milbank, was originally intended as a vacation home and was the third house built on the street. Isaac Milbank was a prosperous businessman in Los Angeles. Co-founder of the Borden Milk Company, Milbank was also an oil investor and the holder of several firearms patents as well as an active participant in local business and social affairs.
Milbank selected the Milwalkee Building Company to design and construct his coastal retreat. The Milwalkee Building Company was established in 1905 and, under the later name of Meyer & Holler, went on to become an important architectural firm in the area. Meyer & Holler created numerous landmark buildings in Southern California, including Grauman’s Chinese Theatre and the Egyptian Theatre in Hollywood. Although the firm designed in various styles, this house is an outstanding example of the best in Craftsman architecture.
As an outgrowth of the Arts and Crafts Movement begun in England, Craftsman-style architecture emphasized handcrafted workmanship, natural materials, and an intimate relationship with nature. Craftsman designers rejected the machine-made artifice of the Victorian era and sought to create dwellings that married beauty and function.
The Isaac Milbank house demonstrates how these ideals could be put into practice. Here structural elements, particularly exposed roof beams, rafters and notched brackets, are useful and decorative at the same time. While the house is asymmetrical in design, the repetition of these elements, in different patterns, provides both a sense of balance and rhythm in the house. The abundant use of natural materials—such as the rough-textured shingles that cover exterior walls— suggests honest integrity. Meanwhile numerous windows, some quite large, bring nature into the home by allowing for views, sunlight and fresh air. In keeping with Craftsman tradition, low-pitched gabled roofs and flat, open balconies above the first floor create a strong horizontal effect. Well-kept lawns and gardens surrounding the residence (featuring several fine mature trees as well as matching outbuildings) further complement the Craftsman design.
The Isaac Milbank house is a rare and beautiful house, little changed from when it was constructed in 1911. The owner of the Isaac Milbank House at 236 Adelaide, and his project team received the 2013 Restoration Award for their comprehensive restoration of this iconic Craftsman.
Sources:
- Photo courtesy of Kelly Sutherlin McLeod Architecture.
- Gloria Koenig. Iconic LA: Stories of LA’s Most Memorable Buildings. Glendale CA: Balcony Press, 2000. (For more information on Meyer & Holler’s Grauman’s Chinese Theatre.)
- Los Angeles Times, “A Chalet by the Sea: Beautiful Residence of the Picturesque Swill Type Under Way at Edge of Santa Monica Canyon,” March 3, 1911.
- James Massey and Shirley Maxwell. Arts and Crafts Design in America: A State by State Guide. San Francisco: Chronicle Books, 1998.
- Charles Moore, Peter Becker and Regula Campbell. Los Angeles: The City Observed. Santa Monica: Hennessey & Ingalls, 1998. (For information on later Meyer and Holler buildings.)
- Santa Monica Historical Resources Inventory, 1985-1986. City of Santa Monica, Building and Safety Department.
- Santa Monica Landmarks Tour. Santa Monica, City Planning Division, 2004.
- Staff Report on 236 Adelaide, Isaac Milbank House. City Planning Division, Santa Monica.
- Robert Winter. Craftsman Style. New York: Harry N. Abrams, 2004.